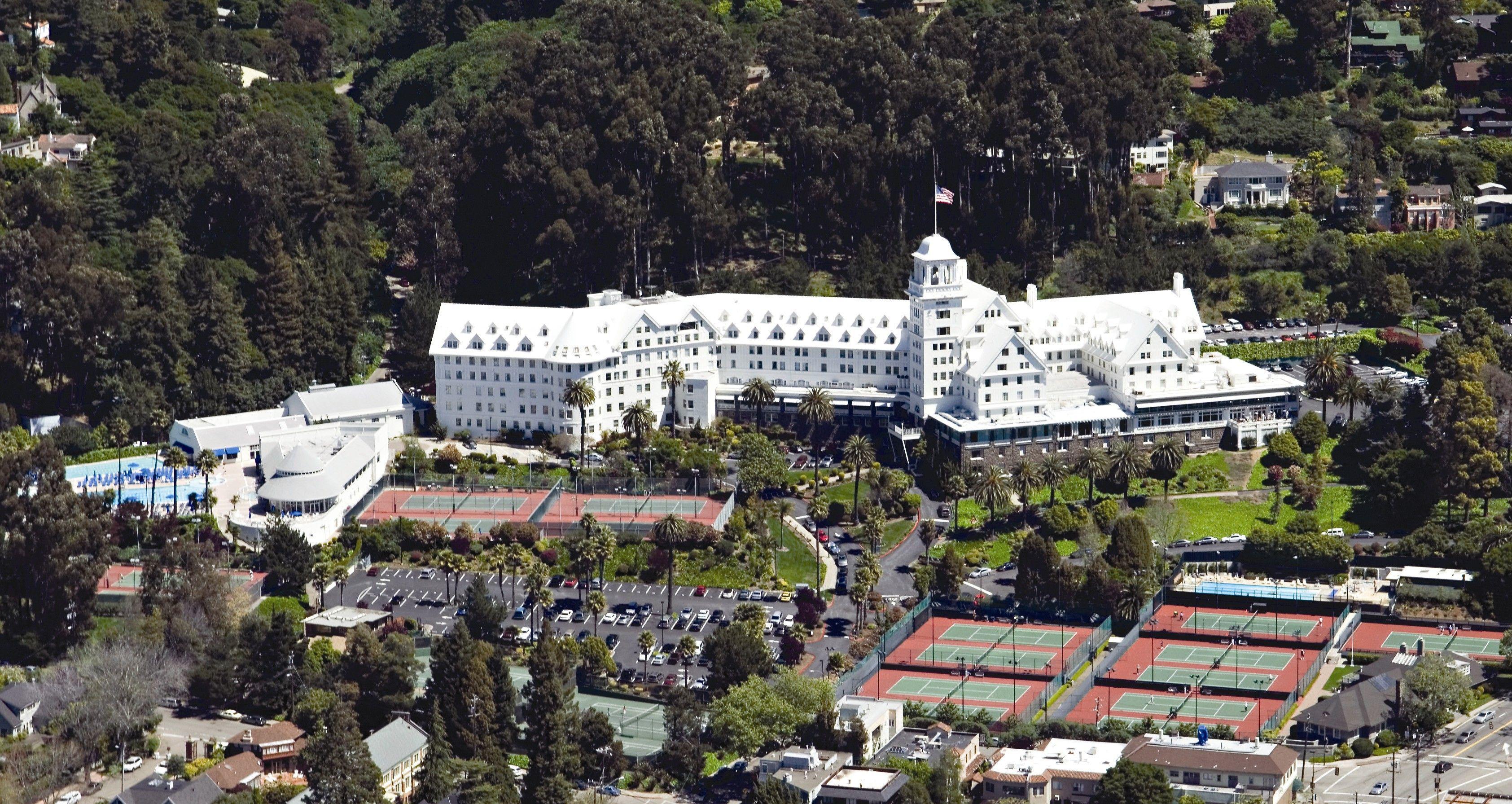Claremont Hotel Residential Expansion
- Project TypeDevelopment
- Start DateNovember 23, 2016
- Project StatusPlanned

In 2016, Signature Development Group submitted an application for construction of 44 residential units, various site and circulation improvements, and expansion of club membership and facilities on the grounds of the Claremont Hotel, a designated City Landmark (Case File #PLN16053).
Sign Up for Claremont Hotel Updates
About
Project Proposal
- Build 43 multi-family market-rate, for-sale residential units, plus one single family residence.
- Build a new, partially underground parking garage for 280 spaces, to be located below the new residential housing buildings. The garage is designed to replace the existing surface parking for the hotel and provide parking for the 43 multi-family units.
- Increase club membership from 1,600 to 1,850.
- Add 7,000 square feet of club facilities by replacing current Kids' Club and adding a new club building.
- Add new club building, swimming pool, and cabana, replacing two existing tennis courts, which will be relocated to the area now used as a surface area parking lot.
- American Disability Act (ADA) pedestrian circulation improvements and access plan.
- Changes to the historic hotel structure are restricted to the south wall to update windows and siding and to rebuild the existing porte cochere (carport canopy).
- One zoning amendment would request the adoption of a new Claremont District (D-CL) zoning district that would conditionally permit hotels, residential and assembly facilities, and incorporate the S-4 Design Review Combining Zone criteria, which relate to preserving the integrity of the Claremont Hotel, Club, and Spa as an historic resource.
- Subdivide the project site to provide separate parcels to accommodate the new multi-family residential development.
Background
The Claremont Hotel is located in the northern/central portion of the approximately 19.2-acre project site, which is classified under the City of Oakland's Historic Survey as an Area of Primary Importance (API). Landscaping, pedestrian paths, and vehicle access driveways and parking areas surround the hotel. The northwest portion of the site is comprised of club facilities and a swimming pool complex. Surface parking and a fire access lane are located northeast and southeast of the hotel. The project site is located in a primarily residential area, with neighborhood serving commercial and retail uses located immediately across Domingo Avenue and Tunnel Road.
Developer Contact Information
Eric Harrison, Signature Development Group, eharrison@signaturedevelopment.com, 510-251-9280
Gallery