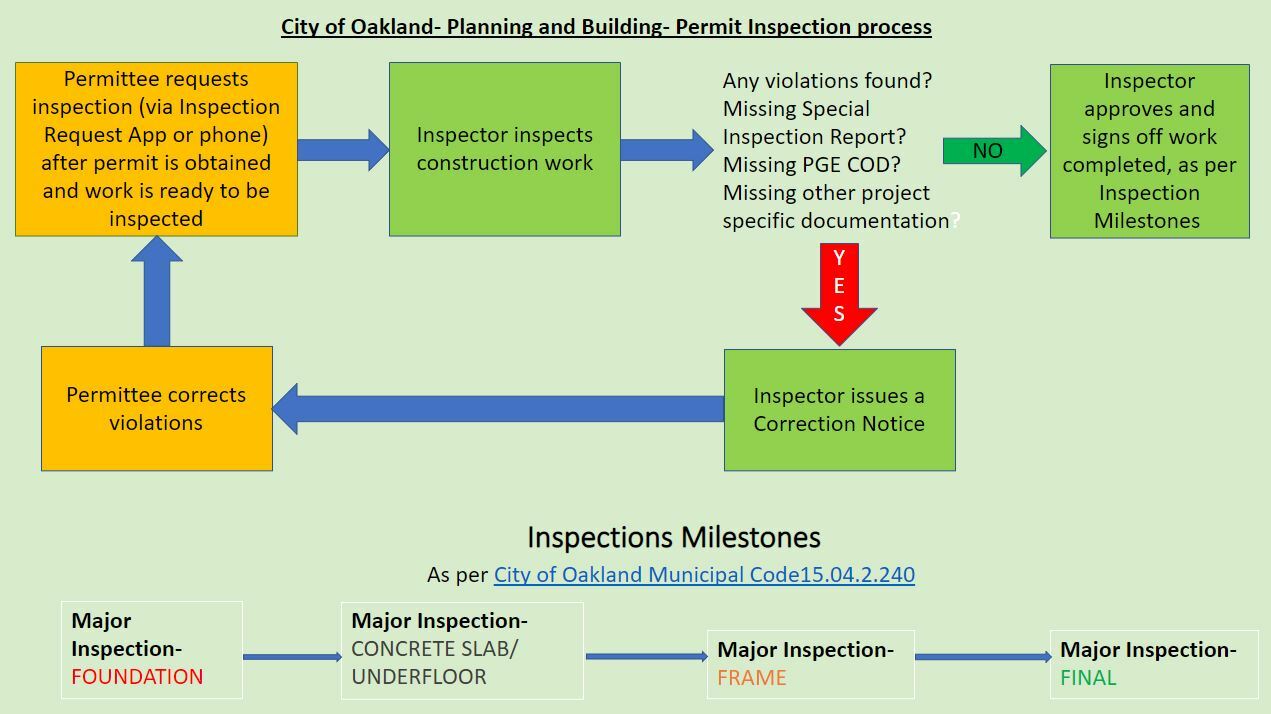During the construction phase, inspections by City of Oakland Inspectors are required prior to:
- Placing concrete or grout
- Covering electrical, plumbing, or mechanical work
- Covering floor framing
- Covering interior sides of wall framing
- Taping gypsum wallboard
- Applying stucco
- Insulation
- Shower Walls prior to tiling
- Exterior & Interior shear nailing
- Waterproof membrane at exterior balconies, stairs, etc.
- Roof plywood nailing
- Roof framing
- Shafts
- Fire protection
Inspections are also required prior to connecting to, or the hook-up of:
For more information, contact the Building Services Department at (510) 238-3444.
Please Note: Project must contact other agencies directly to schedule their inspections:
- Public Works (CGS, X, SL permits): (510) 238-3651
- Fire Prevention Bureau: (510) 238-3462
