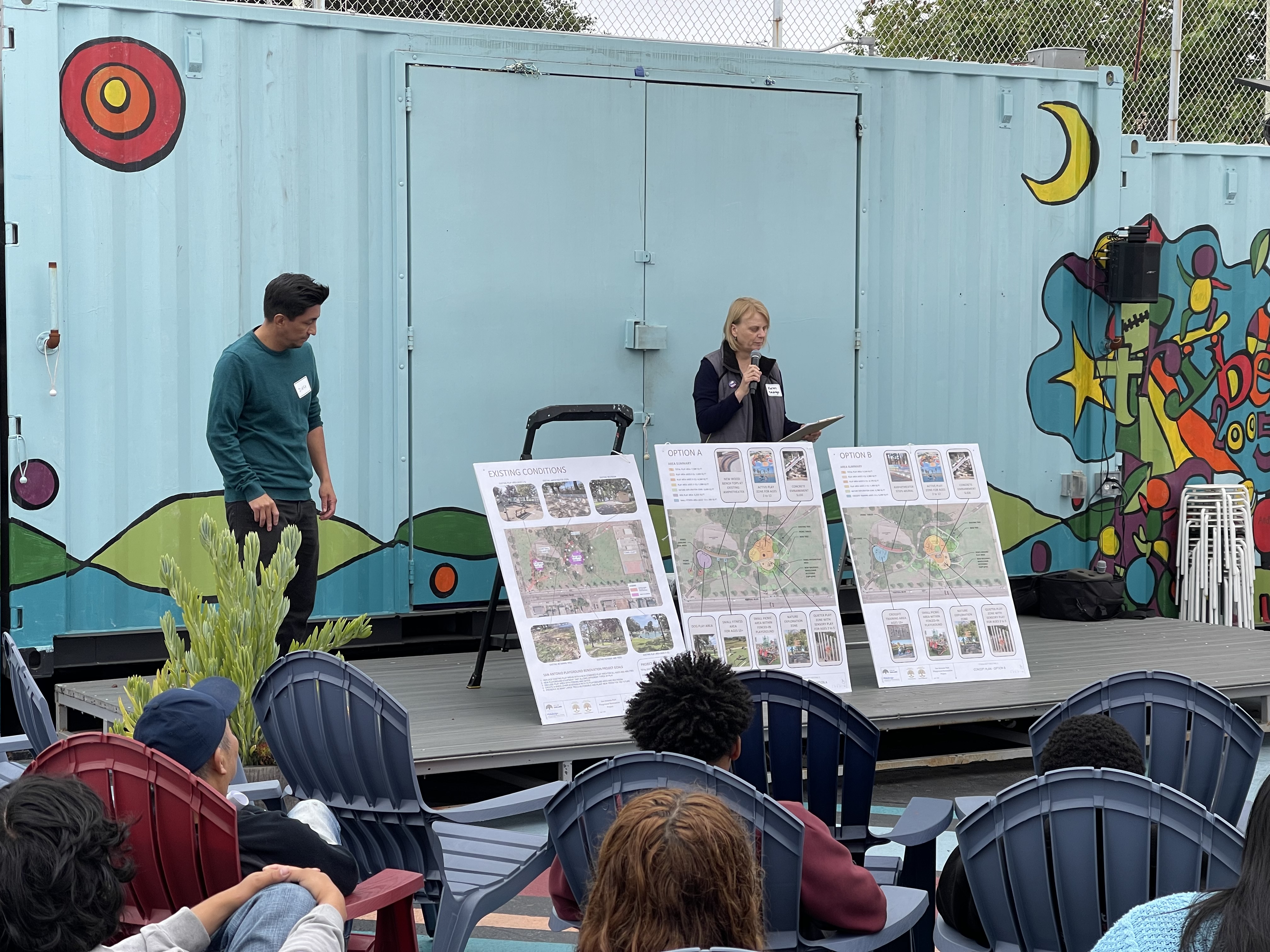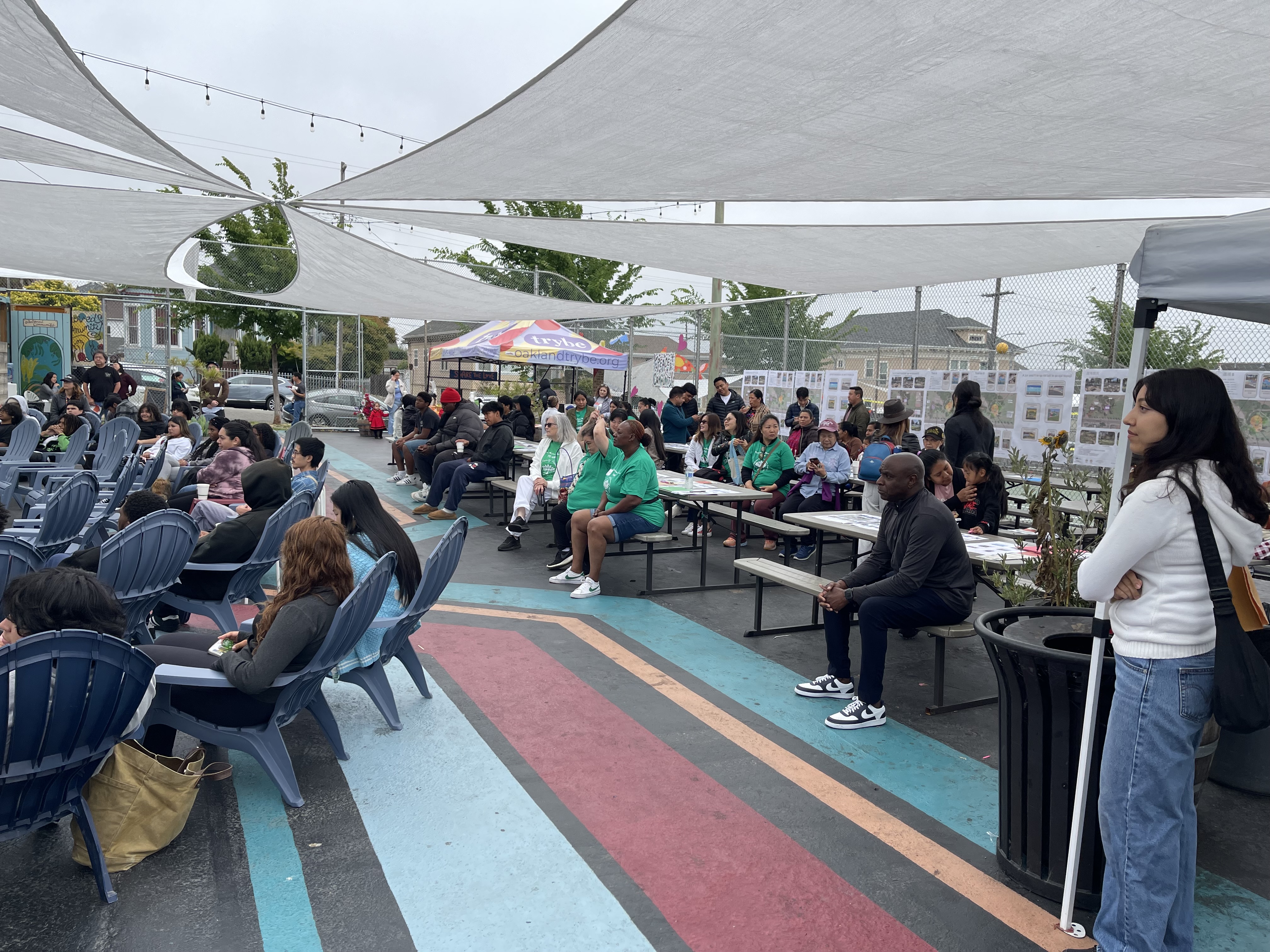San Antonio Park - Playground Renovation
- Project TypeCapital Improvement Project
- Contractor nameDesign Consultant - PGA Design
- Completion DateOctober 30, 2027
San Antonio Park, one of the oldest and biggest parks in Oakland, is getting a new and improved playground.
Thank you for attending our Community Meeting #2 where the final Design of the Playground was presented.
Check out the renders below and link to the material previously presented!
About the Project
Images above: Final Renderings of Proposed Playground
San Antonio Park is one of the oldest in Oakland and has played an important role in the history of the city and the diverse San Antonio neighborhood. For decades, it has been a hub for arts, culture, and activism and continues to be a popular gathering place for festivals, recreation, and access to nature.
In 2021, through an extensive community visioning process led by Friends of San Antonio Park (FOSAP), the community voiced a desire for enhanced safety, cleanliness, maintenance, activation, and connection. The existing playground was identified as one of the four key priorities for improvements to the park. Community members also shared that they value the park for its natural elements, opportunities to experience different cultures, views of the Bay, sports fields, and activations of the community center and tennis courts by local groups.
In 2023, Oakland Public Works developed a Master Plan building on the grassroot efforts by FOSAP and other local community groups. The City of Oakland engaged PGA/MIG Landscape Architects to assist in designing a playground to serve as a destination for the community, reflect the socio-cultural dynamics of the neighborhood, and become an extension of the beloved park. The project replaces and expands an existing playground and will offer:
- Play areas for children of different ages
- A nature play zone
- New play structures
- Benches and picnic tables
- Better lighting and fencing
- Wheelchair-accessible paths and walkways
- New plants and improved watering systems
See pictures of the existing playground below.
Project Timeline
Project Materials
First Community Meeting: The design consultant, PGA Design, in collaboration with community stakeholders (FOSAP, PAR, TYRBE, EBAYC, East Side Arts Alliance) and the City of Oakland led a multilingual community engagement meeting on June 7th. Photographs, meeting materials and the survey results from that event appear below.
Project Designs
Explore the design options presented to the community below.
Playground Concepts A and Concept B
Project Survey
Explore the survey results from the first community meeting below.
English - Survey Responses
Spanish - Survey Responses
Chinese - Survey Responses
Photos from the first community meeting


Check this website for future project updates or follow the City of Oakland on social media.
Location
1701 E 19th Street, Oakland, CA 94606 View Map
37.7901534,-122.2409273
1701 E 19th Street ,
Oakland, CA 94606
1701 E 19th Street ,
Oakland, CA 94606
San Antonio Park - Playground Renovation